|
 Application of Human-scale Immersive VR System for Environmental Design Assessment Application of Human-scale Immersive VR System for Environmental Design Assessment
- A Proposal for an Architectural Design Evaluation Tool
|
|
<Journal of Asian Architecture and Building Engineering, Pp.57-64, May
2007>
Jaeho RYU, Naoki HASHIMOTO, Makoto SATO, Masashi SOEDA, Ryuzo OHNO, |
|
|
|
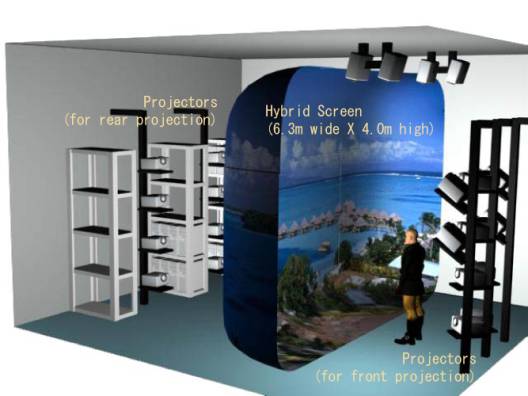
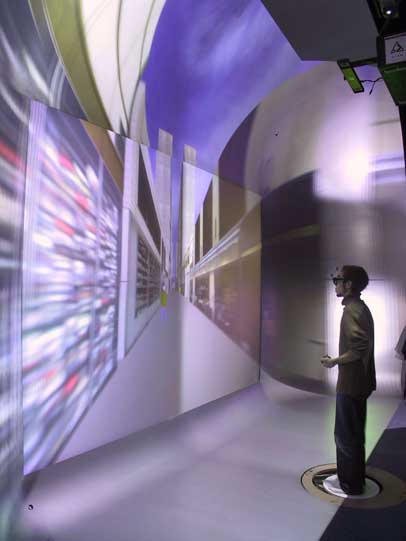
|
|
In order to improve the quality of everyday life in urban areas, it is important to properly design public spaces such as plazas and streets where urban residents spend many hours
during commuting and their spare time. One of the hardest problems at the initial stage of environmental design is the verification and evaluation of the planning of environmental
space before actual construction. The virtual reality (VR) technology could be one of the solutions for this kind of problem.
Although several technologies have been introduced, such as head-mounted display (HMD) and PC-monitor-based VR (including web-3D), the lack of a sense of presence, as well as
interaction methods are still unresolved issues. Therefore, we are suggesting the use of a multi-projection display system with multimodal interfaces, which is our original system
for virtual experience, as a potential candidate to solve the lack of presence and interaction.
In this study, several experiments related to urban environmental design evaluation have been carried out. We also introduce one of the main points of this study, which is the unique
and elaborate cooperative relationship between architectural and non-architectural departments of our university when conducting human behavior experiments using heavily computer-oriented
devices. To carry out the experiments, the multi-projector display system, D-vision, which has a 180° viewing angle, and the original navigation interface, Tum-table, were used to provide
a high sense of presence and high-resolution images to the user.
Poster -> PDF
|
|
 The
Effects of Architectural Treatments on Reducing Oppressed Feelings
Caused by High-rise Buildings The
Effects of Architectural Treatments on Reducing Oppressed Feelings
Caused by High-rise Buildings
|
|
<Spatial Simulation and Urban Design : 6th Conference of the European Architectural
Endoscopy Association, Pp.28-35, 2003>
Masashi SOEDA, Ryuzo OHNO, Jaeho RYU, Naoki HASHIMOTO, Makoto SATO |
|
|
| The authors conducted an experiment to examine the effectiveness of architectural treatments in reducing oppressed feelings caused by high-rise buildings along city streets. To create a virtual experience on the streets, computer graphic images of the streets were projected on an immersive projection display (6.3m x 4.0m) that moved according to the subject's walking pace on the stepping sensor placed in front of the display. The results indicated that installing transparent glass on the walls of buildings and arcading significantly reduced oppressed feelings. The effectiveness of the treatments was found to depend on the extent of the subjects’ visual awareness.
|
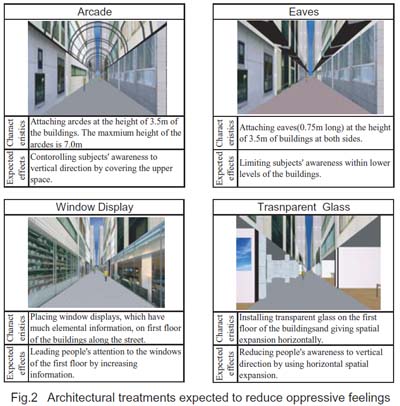 |
|
Poster -> PDF
|
|
 Effectiveness
of Design Guideline for improving Streetscapes Effectiveness
of Design Guideline for improving Streetscapes
|
|
<Spatial Simulation and Urban Design : 6th Conference of
the European Architectural Endoscopy Association, Pp.21-27, 2003>
Ryuzo Ohno, Kohei Nakashima, Masashi Soeda
|
|
|
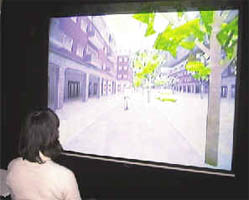
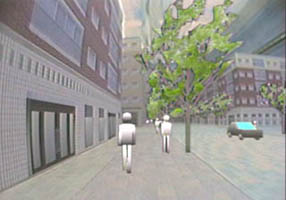
|
| Municipal governments or developers make design guidelines
to create a harmonious streetscape in a new town. The regulations, however,
have often decided arbitrarily without any empirical research. The present
study employed a visual simulation system to test the effects of such
physical features of the buildings as color, height, flatness of the
building facade and its recess from the street on pedestrians' impressions
of the place. Thirty subjects were asked to rate their impressions of
"order", "simple", and to evaluate the atmosphere after
experienced the simulated scenes. The results revealed some relations
between the physical features and the pedestrians' response.
Full paper -> PDF
|
|
 Development of an Interactive Simulation System for Environment-Behavior Study Development of an Interactive Simulation System for Environment-Behavior Study
|
|
<Proceedings of 4th Conference of the European Architectural Endoscopy
Association, pp.36-49, 1999> (piblished in 2001)
Ryuzo Ohno, Hirofumi Aoki,
|
| Full paper -> PDF |
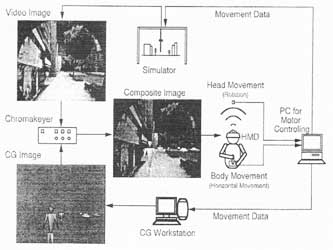 |
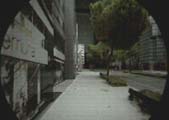 + +
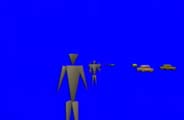 = =
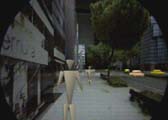
|
Considering psychological impact of environmental changes caused by building construction and urban development, we have to simulate the proposed environment in advance to examine our ideas and concepts
whether or not they work as expected. An
important recent development in the simulation techniques was the changes in
the mode of presentation: from passive mode to active one. It is now
possible to present an image according to the observer’s voluntary
movement of body and head by means of a head-mounted display. Such interactive simulation system, which allows people to observe what
they like to see, is suitable to study environmental perception, because
active attention is essential to manipulate enormous information in the
environment.
The present paper reports two case studies in which an interactive simulation
system was developed to test psychological impact of interior and exterior
spaces: the case study 1 intended to
clarify the effect of the disposition of transparent and opaque surfaces of
a room on the occupants' "sense of enclosure", the case study 2 intended
to make clear some physical features along a street which are influential
for changing atmosphere
In addition to the empirical research, an attempt to develop a new
simulation system which uses both analogue and digital images is briefly
reported, and a preliminary experiment was conducted to test the performance
of the simulation system in which such movable elements as pedestrians and
cars generated by real-time CG were overlaid on the video image of a scale
model street.
|
|
 Perception
of the Sense of Enclosure in Interior Spaces with Variations in Transparent
and Opaque Surfaces Perception
of the Sense of Enclosure in Interior Spaces with Variations in Transparent
and Opaque Surfaces
|
|
<Environment-Behavior
Research on the Pacific Rim: Proceedings of PaPER 98, in printing, the 11th
International Conference on People and Physical Environment Research, pp. 35-42,
2001>
Ryuzo Ohno, Keiichiro Hara
|
|

|
- Contemporary buildings often feature enclosed spaces with large areas
of window glazing. This study was made to assess the effect on the occupants
"sense of enclosure" of different positions and amounts of
transparent and opaque surfaces for both daytime and nighttime conditions.
Subjects wearing a head-mounted display device permitting a high degree of
head movement virtually "visited" a scale model space, under day
and night conditions, whose enclosing surfaces were systematically varied
with either transparent or opaque surfaces.
- Analyses of the results indicated that :
- 1) Judgments of "degree of enclosure" clearly differentiated
between spaces with transparent ceiling and those with an opaque ceiling.
- 2) Subjects feel less enclosed in a space with two adjacent transparent
walls than with other arrangements of the same transparent and opaque walls.
- 3) Larger variation of "degree of enclosure" was noted in case
that a transparent ceiling turns to an opaque ceiling than a transparent
wall turns to an opaque wall in the daytime, but the opposite was true in
the nighttime.
- 4) The variance of "degree of enclosure" between transparent and
opaque surfaces was larger in the daytime than in the nighttime
|
|
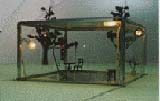
Full paper -> PDF |
|
 A
Study on the Articulation of Street Spaces Based on Measurement of
Ambient Visual Information A
Study on the Articulation of Street Spaces Based on Measurement of
Ambient Visual Information
|
|
<Summaries of Technical Paper of Annual Meeting of Architectural Institute
of Japan (E-1) , Pp.941-946, Sep.1998>
Satoshi HASEGAWA, Miki KOBAYASHI, Ryuzo OHNO
|
|
|
|
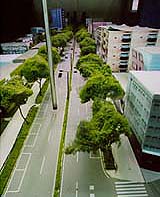
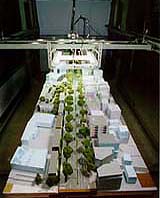
|
|
We perceive a continuous street as a series of separated spaces of
different atmosphere. The present study attempts to make clear some
physical features which are influential for articulation of street
spaces based on the sensory stimulus information from the environment.
At first, a popular shopping street in Tokyo, Omote Sando Street, was chosen as
a experimental site. After strolling along the street, ten subjects were
asked to divide the street into some areas of different atmosphere, and
then they were asked to walk again along the street to pointing out the
place where the atmosphere changed. With this result, some physical
features for articulation of spaces was postulated.
Second, a program was developed to measured ambient visual information
based on the survey map of the street. The ambient visual information
included such measures as visible area of trees and spatial volume, as
well as texture of building facade. As compared the articulation point
with the significant changes in sequential profile of ambient visual
information, some primary physical features for articulation in the
street were obtained.
Third, the physical features for articulation in the street were
examined by an experiment using the space-sequence simulator, which
allows the subject go through and look around in a scale model space.
After availability of simulation for judging articulation of the space
was tested, an experiment using a series of modified model streets was
conducted to verify the relevance of the physical features.
|
goto TOP
|