|
Research Subjects>EB concepts>Envirinmental Behavior>Schema/Affordance
|
 Diversity of cognitive schemata for finding urban facilities Diversity of cognitive schemata for finding urban facilities
|
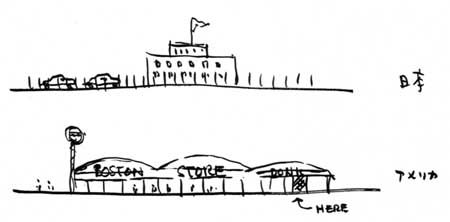 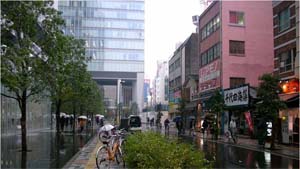
 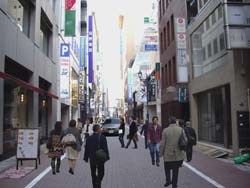
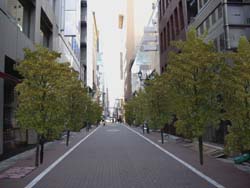 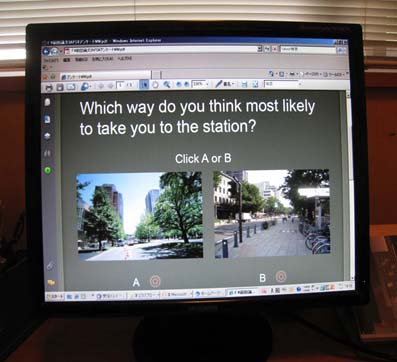 |
|
<20th International Association for People-Environment Studies, Jul. 2008>
|
| Ryuzo Ohno, Yurika Maeda |
When trying to find an urban facility such as a station in an unfamiliar
place without a map or guide signs, we must rely on visual clues that we
associate with the destination. In other words, we are directed by cognitive
schemata that are theoretically shared by members of the same culture.
Although major cities in Japan are well modernized and seem quite similar
to Western cities, they still have cultural landscapes with latent clues
that are hard to detect for foreign visitors. Since Japanese recognize
most of these clues unconsciously, not even they can easily identify what
they are. Given rising globalization and growths in the number of foreign
visitors, however, a better understanding of differences in cognitive schemata
for locating destinations should prove useful toward making urban spaces
more navigable while preserving their cultural landscapes.
Our experiment thus sought to determine who shares what visual clues for
finding certain urban facilities. As stimuli for the experiment, photographs
of streets taken at various places in the Tokyo metropolitan area were
turned into composite images that were modified by adding or removing such
elements as sign boards, human figures, and roadside trees. Subjects were
then asked to rate each photograph according to the degree of likelihood
that the street leads to one of seven urban facilities: a station, a university,
a bank, a convenience store, a fast-food restaurant, a fashionable boutique,
and a government office. The subjects were university students with varied
cultural backgrounds (10 Japanese and 10 non- Japanese). After the session,
each subject was also queried about his/her way-finding strategies, selfevaluation
of performance in the experiment, and past living environments. The results
revealed that Japanese and non-Japanese subjects shared cognitive schemata
for some facilities (e.g., fast-food restaurants)—i.e., they clearly associated
the destinations with certain specific components (e.g., sign boards) or
general impressions (e.g., crowded small buildings) in a street scene.
There were also other facilities (e.g., universities) for which the Japanese
subjects shared cognitive schemata, while many foreign students did not.
This suggests that such facilities need to be provided with more guide
signs to assist foreign visitors.
|
|
 Residents’ front/back definition of the spaces around suburban houses in Tokyo
Residents’ front/back definition of the spaces around suburban houses in Tokyo
|
<Book Chapter: in Martens, B. and Keul A. G. (Eds), Designing Social Innovation:
Planning, Building, Evaluation, Hogrefe & Huber Publishers, pp. 223-230,
2005.>
Ryuzo Ohno, Emiko Kubo |
Most suburban houses in Japan are built by prefabricated systems, and thus
they have quite similar appearances. The outdoor spaces around each house,
however, are arranged differently so that they mirror the resident’s personal
values and feelings (Marcus, 1995). The distinction between the domains
of “front” and “back” seems to play a fundamental role in determining the
layouts of such outdoor spaces as carports, yards, and gardens. Rapoport
(1977) points out that “There is much evidence that people very clearly
differentiate between front and back areas since very different symbolic
values are attached to them.” He also notes that the physical expressions
that symbolize front/back areas are very different across cultures.
The present study was intended to give empirical support to the above argument.
A survey of 74 houses in the suburbs of Tokyo investigated how the residents
differentiated between front and back areas. Descriptions of the physical
features of the outdoor spaces as well as residents’ responses to a questionnaire
concerning their perception and use of those spaces were the data obtained
by the survey. We first drew a rough plot plan of each site visited and
asked the resident to point out the places where such activities as putting
out garbage, drying laundry and chatting with neighbors occurred. A list
of eighteen possible activities was prepared in advance and the item number
of each activity written down on the plan according to where it occurred.
We also probed for the resident’s perception of the spaces by asking which
parts they preferred to show neighbors and which parts they kept hidden,
which parts were thought of as front and which as back, and so on.
In order to analyze the data obtained, the outdoor spaces around each house
were divided into unit spaces according to such physical features as shape,
height and type of ground covering materials. We extracted 541 unit spaces
out of 71 houses; therefore the average number per house was 7.6 unit spaces.
Each unit space was analyzed according to such physical and spatial features
as size, location within the site, proximity to the street, accessibility
to the interior of the house, and visibility from neighboring sites.
Although about 30% of the unit spaces were not recognized as either, the
rest were distinguished as front (38%) or back (32%). Proximity to the
main thoroughfare and accessibility to the entrance and living room were
some characteristics of the unit spaces that tended to be seen as “front”.
On the other hand, the unit spaces seen as “back” tended to face a blank
wall or a door to the kitchen. As for the relationship between the front/back
distinction and residents’ use of the unit spaces, it seemed that such
activities as displaying plants and flowers or chatting with neighbors
occurred in the front while household activities and storage took place
in the back. Residents seemed to care better for the front region since
it is the part that communicates a public image. The back region was not
necessarily a deserted place, however, but could be a favorite place for
spending leisure time or conducting other private family activities. It
is interesting to note that drying laundry, which is believed as a typical
back-space activity, could be found equally in the front area according
to this survey. This could be simply due to the limited space in the back
area, but may also reflect the strong Japanese preference for drying clothing
and Futons (Japanese mattresses) in a sunny place, which tends to be regarded
as a front space.
Full paper → IAPS Book 2004
|
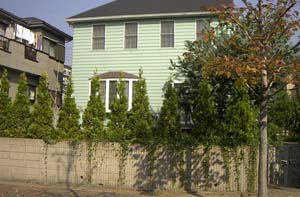
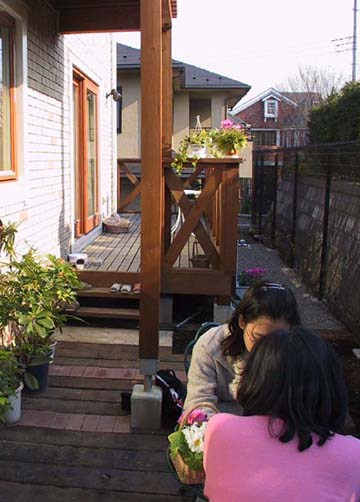 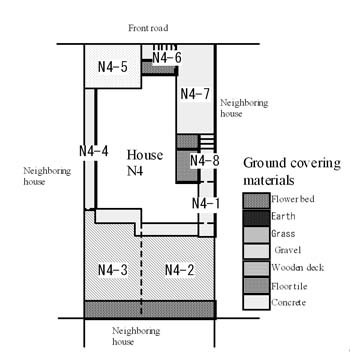
 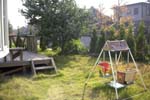
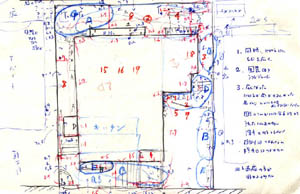 |
|
 The
Relation between Schemata of Rooms in a House and Evaluation of Restfulness The
Relation between Schemata of Rooms in a House and Evaluation of Restfulness
|
|
<Summaries of Technical Paper of Annual Meeting of Architectural Institute
of Japan (E-1), Pp.773-776, Sep. 1997>
|
|
Takayuki Shimizu, Ryuzo Ohno
|
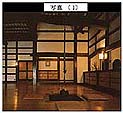 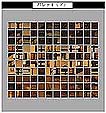 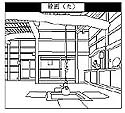 |
This study intends to clarify the hypothesis that the evaluation of restfulness
of a room depends on how it looks closer to observer's schemata. The study
conducted an experiment, in which 28 subjects were asked to evaluate 35
pictures of various home interior spaces according to its restfulness and
to judge their similarity to one's own image of one of such rooms as living
room, dining room, Japanese style room, bedroom and bathroom. As a result,
the hypothesis is generally supported by an average analysis although some
of schemata for a certain room are not shared.
The analysis of the individual subject's data reveals that even if the
score of evaluation differ among the subjects, each subject evaluates the
interior space according to one's own schemata. Thus the hypothesis is
more clearly supported by the individual analysis than the average one.
|
|