 Study on Outdoor Activities in China’s Residential Communities:
Influence of Physical Characteristics on Staying Activities
Study on Outdoor Activities in China’s Residential Communities:
Influence of Physical Characteristics on Staying Activities
|
|
<MERA Journal, Vol. 18, No.2, pp. 1-11, March 2016>
Qing Yin, Ryuzo Ohno, Masashi Soeda
|
|
Outdoor activities in residential
communities may promote social interactions between neighbors, helping maintain
the residents’ physical and mental health. However, it has been said that
social interactions in China’s residential communities have drastically
decreased due to the housing policy change in 1998. This paper aims to
elucidate relevant factors of the physical environment that enhance residents’
outdoor activities via an intensive survey in four newly developed residential
communities in Tianjin. Prior to the intensive survey, 33 representative subspaces
of all outdoor spaces were defined. For each subspace, the residents’ staying activities
as well as passing activities were observed 10 times where each session lasted
between 10-20 minutes (morning and afternoon on three weekdays and two
weekends), providing a total of 7668 behaviors. For the physical environment,
we postulated three physical factors, accessibility, facility, spatial
configuration; and defined five, four, and two variables, respectively. Linear
regression analysis using these variables reveals that the magnitude of the effects
of physical factors varies by activity categories including all activities,
occasional stoppings, sedentary activities and vigorous activities. The results
of this study provide basic knowledge on the design of residential communities
to promote staying activities.
Full paper → PDF
|
 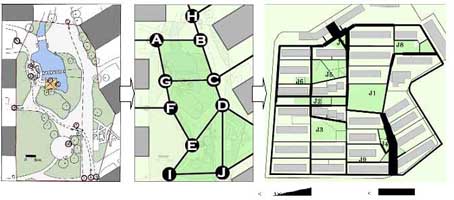 |
|
 Housing Appearance Over Time and Factors Determining its Evaluation
Housing Appearance Over Time and Factors Determining its Evaluation
|
|
<Proceedings of the 45th Annual Conference of Environmental Design Research Association, pp. 293-294, May. 2014.>
|
| Itaru Satou, Ryuzo Ohno |
Because
the demand for high-quality housing stock has recently increased in Japan, a
comprehensive viewpoint, which includes the initial appearance and the effects
of aging, is necessary to evaluate houses. Houses undergo physical changes over
time (e.g., natural aging, changes in accordance with the residents’
preferences, etc.). These changes in appearance influence people’s impressions.
Thus, understanding the relationship between changes in a house’s appearance
over time and people’s impressions should assist in providing high-quality housing
stock. To elucidate this relationship, this study employed sets of photographs
of 20 different houses. Each set contained two photographs, one taken just
after completion and the other 3 to 20 years later. Then 31 participants used
11 criteria, which were determined by the authors, to compare the appearances
of each house upon completion and years later. Additionally, the participants
explained the reasoning for their evaluations during interviews. Statistical
analysis was performed using the software R, version 2.15.2. The authors found
the changes in evaluation after completion to be caused by the following three
mutually interacting physical changes: (1) visible changes to the materials of
houses, (2) changes to the outside landscape (i.e., increased plant coverage),
and (3) alterations by the residents (e.g., adding flowerpots, remodeling the
house, etc.). Additionally, the importance of the relationship between building
style (i.e., traditional Japanese, prefabricated, or contemporarily designed by
the modern architects) and the physical changes after completion is considered.
|
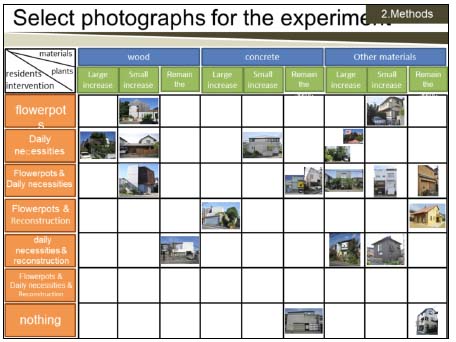 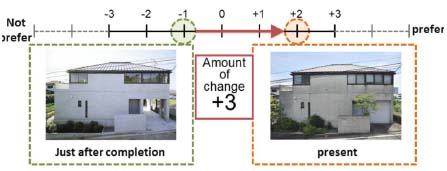 |
 Use of Natural Environments by Urban Residents: The effects of natural elements on residents' outdoor behaviors
Use of Natural Environments by Urban Residents: The effects of natural elements on residents' outdoor behaviors |
|
<Journal of Architectural and Planning Research, Vol. 29, No. 3, pp. 204-223,
Oct. 2012>
|
| Hyunjung Lee, Byungho Min, Ryuzo Ohno |
| This study strives to determine ways to increase the use of outdoor spaces,
particularly spaces that have an abundance of natural elements, in environmentally
friendly housing developments. Empirical data were obtained by observing
residents’ behaviors (445 observations) and interviewing 61 residents in
Kuemhwa Greenvill, a new housing project in Giheung Sanggal, South Korea.
The outdoor natural environments were classified into four categories: reserved
natural environment, built environment with a natural appearance, built
environment as a green buffer, and built environment with natural elements.
The survey revealed that, typically, the natural environments were utilized
less than the non-natural environments. Because natural environments did
not support various outdoor activities, only persons in certain limited
age groups (adults and adults with children) and small groups of one or
two people used them. In particular; children’s play activities and social
gatherings rarely occurred in the natural environments. Apart from physical,
psychological, and social accessibility issues, the residents’ preferences
for the use of non-natural environments were related to their needs and
the physical features of the environments. |
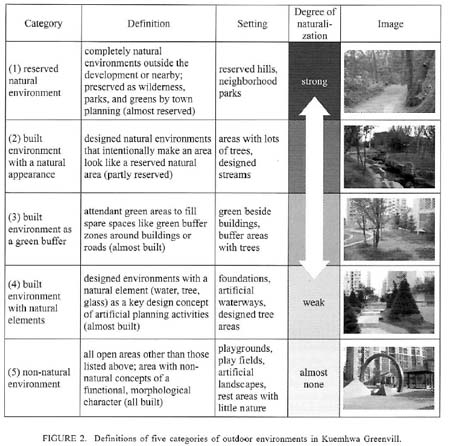 |
| Full paper → PDF (JAPR2012) |
|
|
 Residents’ front/back definition of the spaces around suburban houses in Tokyo
Residents’ front/back definition of the spaces around suburban houses in Tokyo
|
<Book Chapter: in Martens, B. and Keul A. G. (Eds), Designing Social Innovation:
Planning, Building, Evaluation, Hogrefe & Huber Publishers, pp. 223-230,
2005.>
Ryuzo Ohno, Emiko Kubo |
Most suburban houses in Japan are built by prefabricated systems, and thus
they have quite similar appearances. The outdoor spaces around each house,
however, are arranged differently so that they mirror the resident’s personal
values and feelings (Marcus, 1995). The distinction between the domains
of “front” and “back” seems to play a fundamental role in determining the
layouts of such outdoor spaces as carports, yards, and gardens. Rapoport
(1977) points out that “There is much evidence that people very clearly
differentiate between front and back areas since very different symbolic
values are attached to them.” He also notes that the physical expressions
that symbolize front/back areas are very different across cultures.
The present study was intended to give empirical support to the above argument.
A survey of 74 houses in the suburbs of Tokyo investigated how the residents
differentiated between front and back areas. Descriptions of the physical
features of the outdoor spaces as well as residents’ responses to a questionnaire
concerning their perception and use of those spaces were the data obtained
by the survey. We first drew a rough plot plan of each site visited and
asked the resident to point out the places where such activities as putting
out garbage, drying laundry and chatting with neighbors occurred. A list
of eighteen possible activities was prepared in advance and the item number
of each activity written down on the plan according to where it occurred.
We also probed for the resident’s perception of the spaces by asking which
parts they preferred to show neighbors and which parts they kept hidden,
which parts were thought of as front and which as back, and so on.
In order to analyze the data obtained, the outdoor spaces around each house
were divided into unit spaces according to such physical features as shape,
height and type of ground covering materials. We extracted 541 unit spaces
out of 71 houses; therefore the average number per house was 7.6 unit spaces.
Each unit space was analyzed according to such physical and spatial features
as size, location within the site, proximity to the street, accessibility
to the interior of the house, and visibility from neighboring sites.
Although about 30% of the unit spaces were not recognized as either, the
rest were distinguished as front (38%) or back (32%). Proximity to the
main thoroughfare and accessibility to the entrance and living room were
some characteristics of the unit spaces that tended to be seen as “front”.
On the other hand, the unit spaces seen as “back” tended to face a blank
wall or a door to the kitchen. As for the relationship between the front/back
distinction and residents’ use of the unit spaces, it seemed that such
activities as displaying plants and flowers or chatting with neighbors
occurred in the front while household activities and storage took place
in the back. Residents seemed to care better for the front region since
it is the part that communicates a public image. The back region was not
necessarily a deserted place, however, but could be a favorite place for
spending leisure time or conducting other private family activities. It
is interesting to note that drying laundry, which is believed as a typical
back-space activity, could be found equally in the front area according
to this survey. This could be simply due to the limited space in the back
area, but may also reflect the strong Japanese preference for drying clothing
and Futons (Japanese mattresses) in a sunny place, which tends to be regarded
as a front space.
Full paper → PDF (IAPS Book)
|
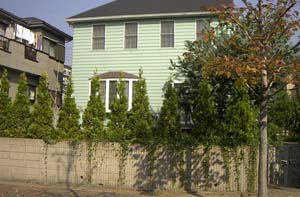
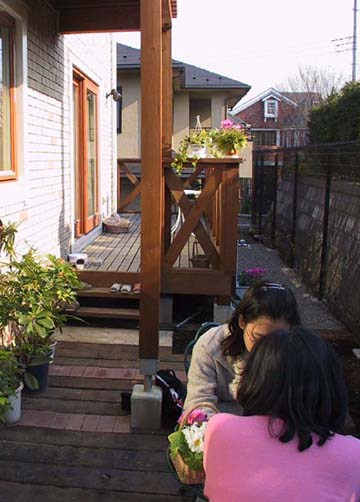 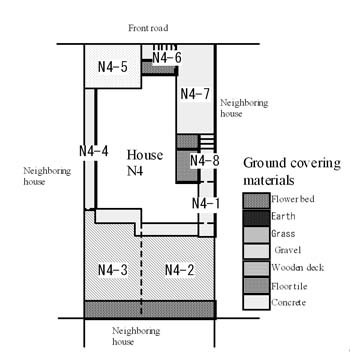
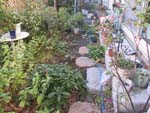 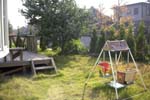
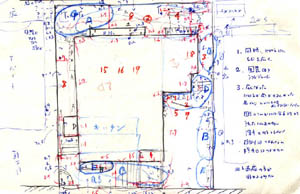 |
|
 The
Psychological Pressure of Houses over Adjacent of Exterior Space The
Psychological Pressure of Houses over Adjacent of Exterior Space
|
|
<Journal of Architecture, Planning and Environmental Engineering, No.461, Pp.
133-139, Mar. 2000>
|
| Shigeo Kobayaashi, Ryoichi Yanai, Ryuzo Ohno |
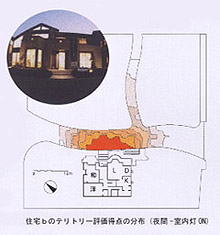 |
This research examines what physical features of a detected
house are relevant to the intensity of psychological pressure on the
passers-by. Four houses in a exhibition place were selected as
experimental targets and sixteen subjects were asked to rate how much pressure
they felt at given points on the street at daytime and nighttime. The result
suggested that the intensity of psychological pressure generally depended on the size
of apparent house profile seen from the street. Therefore, an explanatory model was formulated using the solid
angle of the house facade and the sliding glass doors and main entrance. The
weights for these elements varied with each subject. In the nighttime
situation, the fitness of the model was improved when two more variables were
added, namely the amount of the illumination received as the viewpoint and the
amount of the illumination emitted by the house windows.
|
 Measurement and Graphic Representation of the Residents' Mutual Visual
Interactions for the Site Planning of Multi-family Housing
Measurement and Graphic Representation of the Residents' Mutual Visual
Interactions for the Site Planning of Multi-family Housing |
|
<Proceedings of 6th ICECGDG, pp.568-571, August 1994>
Ryuzo Ohno, Kazuhiko
Takeyama
|
|
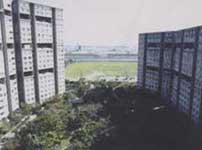
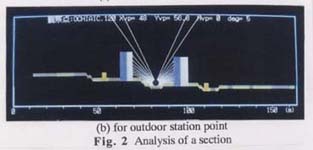
|
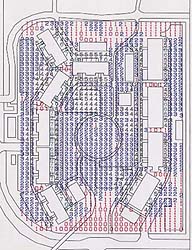
Distribution of level of visual radiation of a housing site
|
|
As a tool for site planning of multi-family housings considering residents'
psychological responses, a personal computer program was developed to predict the amount of visual interaction at a given point in a
proposed environment. A case study using this tool and questionnaire to the residents revealed that
both senses of privacy and security were related with the measures of visual radiation
from surrounding buildings and paths. The outdoor spaces in the housing site
where residents feel unsafe could be predicted by lack of visual radiation from
surrounding buildings.
|
|
 Constancy and Change in the Japanese House Constancy and Change in the Japanese House
|
|
<Proceedings of the First International Symposium on Traditional Dwellings and Lifestyles, pp. 207-216, Jul. 1987.>
|
| Ryuzo Ohno |
The purpose of this paper is to discuss the change and constancy in Japanese
houses under the impact of westernization and industrialization of society
in the past 100 years. The discussion treats change and constancy in behavioral
aspects in wider house settlement system as well as in design elements
and their spatial organization within the house itself.
The basic assumption in this paper is that the characteristic pattern of
behavior in houses, and the design elements or their organization which
are rooted in the core part of their culture are rather constant under
the impact of other cultures. Figure 1 shows a conceptual model of the
assumption underlying this paper. Observation of the constancy may, in
turn, help to understand the core of the culture and thus provide a guide
for the direction of future change. The constancy, of course, is relative.
Even the core element of culture is not permanently constant but changes
very slowly. It may be more appropriate to say persistence under change
rather than constancy. In this paper, however, the terms "constancy"
and "change", which indicate two ends of the continuum of different
degree of change, are used for the sake of simplicity.
Full paper → PDF
|
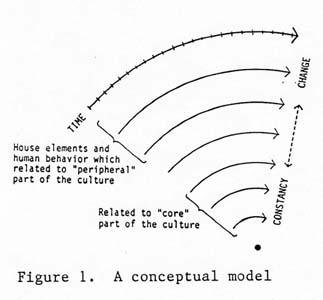 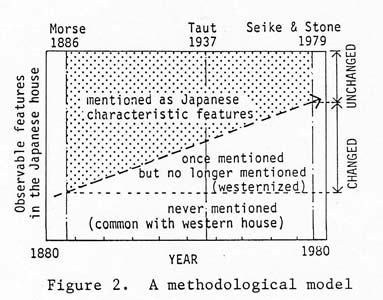 |
|
to TOP
|