|
Effect of pedestrian observation mode on perceptual continuity of the streetscape
|
|
<Proceedings of the 12th European Architectural Envisioning Association Conference, Envisioning Architecture:
Image, Perception, and Communication of Heritage, pp. 398-407, Sep. 2015>
|
| Ryuzo Ohno, Yang Yu |
The design guideline aims to preserve existing historical and cultural landscapes and to maintain a harmonious streetscape by regulating such physical features of the building façade as color and height within a certain range. These variables and acceptable range, however, have often decided arbitrarily without any scientific and empirical researches. There is another issue related to the way of examining streetscape. The conventional way of assessing streetscape is often made only by the appearance of building façade (elevation) viewed from a distance. In daily life, we appreciate the streetscape not only by this mode of observation but also by other modes. The physical feature of a street that influences streetscape may differ according to the observation mode. Therefore, it is necessary to clarified what are most influential variables for evaluation of the streetscape in a given observation mode of pedestrians.
The present study examines how those physical features of the buildings
and their layout can affect pedestrians’ evaluation of the streetscape
in terms of perceptual continuity in four observation modes:
1) stationary pedestrian’s view perpendicular toward the building façade,
2) stationary pedestrian’s view parallel with the building façade,
3) moving pedestrian’s view perpendicular toward the building façade, and
4) moving pedestrian’s view parallel with the building façade.
Full paper → PDF |
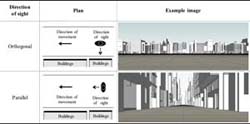 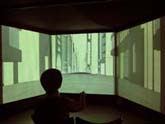 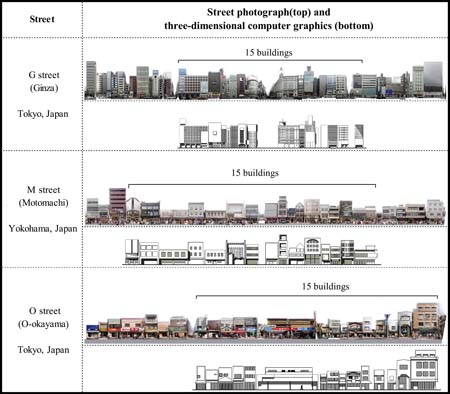 |
|
 Housing Appearance Over Time and Factors Determining its Evaluation
Housing Appearance Over Time and Factors Determining its Evaluation
|
|
<Proceedings of the 45th Annual Conference of Environmental Design Research Association, pp. 293-294, May. 2014.>
|
| Itaru Satou, Ryuzo Ohno |
| Because
the demand for high-quality housing stock has recently increased in Japan, a
comprehensive viewpoint, which includes the initial appearance and the effects
of aging, is necessary to evaluate houses. Houses undergo physical changes over
time (e.g., natural aging, changes in accordance with the residents’
preferences, etc.). These changes in appearance influence people’s impressions.
Thus, understanding the relationship between changes in a house’s appearance
over time and people’s impressions should assist in providing high-quality housing
stock. To elucidate this relationship, this study employed sets of photographs
of 20 different houses. Each set contained two photographs, one taken just
after completion and the other 3 to 20 years later. Then 31 participants used
11 criteria, which were determined by the authors, to compare the appearances
of each house upon completion and years later. Additionally, the participants
explained the reasoning for their evaluations during interviews. Statistical
analysis was performed using the software R, version 2.15.2. The authors found
the changes in evaluation after completion to be caused by the following three
mutually interacting physical changes: (1) visible changes to the materials of
houses, (2) changes to the outside landscape (i.e., increased plant coverage),
and (3) alterations by the residents (e.g., adding flowerpots, remodeling the
house, etc.). Additionally, the importance of the relationship between building
style (i.e., traditional Japanese, prefabricated, or contemporarily designed by
the modern architects) and the physical changes after completion is considered. |
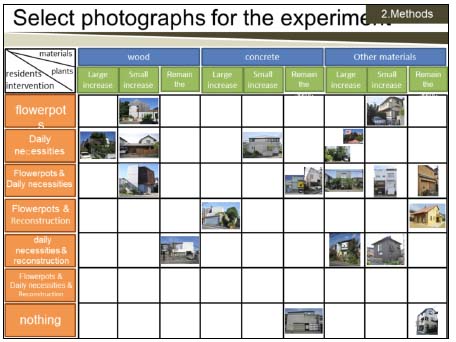 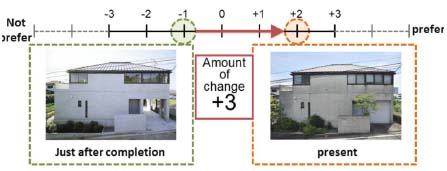 |
 Use of Natural Environments by Urban Residents: The effects of natural elements on residents' outdoor behaviors
Use of Natural Environments by Urban Residents: The effects of natural elements on residents' outdoor behaviors |
|
<Journal of Architectural and Planning Research, Vol. 29, No. 3, pp. 204-223,
Oct. 2012>
|
| Hyunjung Lee, Byungho Min, Ryuzo Ohno |
| This study strives to determine ways to increase the use of outdoor spaces,
particularly spaces that have an abundance of natural elements, in environmentally
friendly housing developments. Empirical data were obtained by observing
residents’ behaviors (445 observations) and interviewing 61 residents in
Kuemhwa Greenvill, a new housing project in Giheung Sanggal, South Korea.
The outdoor natural environments were classified into four categories: reserved
natural environment, built environment with a natural appearance, built
environment as a green buffer, and built environment with natural elements.
The survey revealed that, typically, the natural environments were utilized
less than the non-natural environments. Because natural environments did
not support various outdoor activities, only persons in certain limited
age groups (adults and adults with children) and small groups of one or
two people used them. In particular; children’s play activities and social
gatherings rarely occurred in the natural environments. Apart from physical,
psychological, and social accessibility issues, the residents’ preferences
for the use of non-natural environments were related to their needs and
the physical features of the environments. |
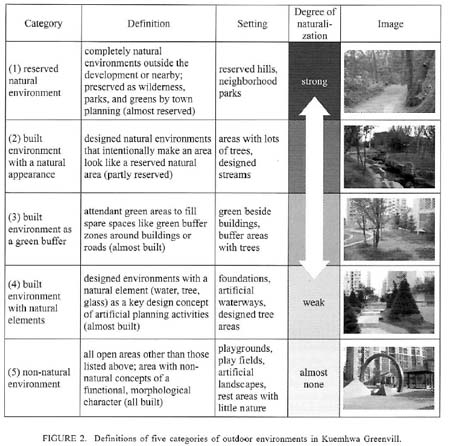 |
| Full paper → PDF (JAPR2012) |
|
 The Effects of Architectural Treatments on Reducing Oppressed Feelings Caused by High-rise Buildingst The Effects of Architectural Treatments on Reducing Oppressed Feelings Caused by High-rise Buildingst
|
|
<Proceedings of the Sixth Conference of the European Architectural Endoscopy Association, pp. 28-35, Sep. 2003>
|
| Masashi Soeda, Ryuzo Ohno, Jaeho Ryu, NaokiI Hashimoto, Makoto Sato |
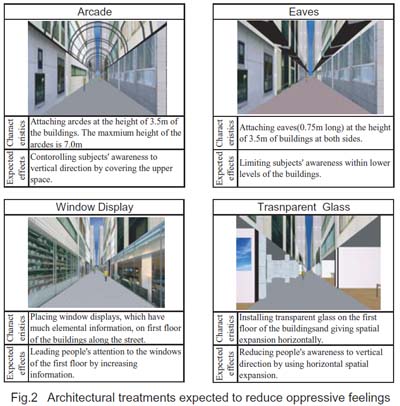 |
The authors conducted an experiment to examine the effectiveness
of architectural treatments in reducing oppressed feelings caused by high-rise
buildings along city streets. To create a virtual experience on the streets,
computer graphic images of the streets were projected on an immersive projection
display (6.3m x 4.0m) that moved according to the subject's walking pace
on the stepping sensor placed in front of the display. The results indicated
that installing transparent glass on the walls of buildings and arcading
significantly reduced oppressed feelings. The effectiveness of the treatments
was found to depend on the extent of the subjects' visual awareness.
Poster -> PDF |
|
 Effects
of Acquiring Information about Neighborhood on Forming Place Attachment Effects
of Acquiring Information about Neighborhood on Forming Place Attachment
|
|
<Summaries of Technical Paper of Annual Meeting of Architectural Institute of
Japan(D-1), Pp.769-770, Sep. 2001> Mitsuaki Makino, Masashi Soeda, Ryuzo Ohno
|
|
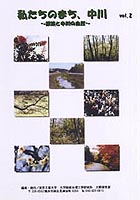 |
It has been often pointed out that the residents'
"attachment" to the place where they live is essential factor for
the community maintenance and development. A purpose of this study is to redefine the concept of "place attachment"
in Japanese context, and to
examine a a hypothesis that place attachment is promoted by a supplying of
residents several local information about their neighborhood. We
conducted a series of questionnaire survey before and after providing a
leaflets on local information to the residents
in newly developed residential area in Yokohama. As a consequence of this
survey, we found that place attachment
is multi-facet concept and the information about the local area is effective
for promotion of place attachment although the efficiency depends on the population group.
|
|
 The
Psychological Pressure of Houses over Adjacent of Exterior Space The
Psychological Pressure of Houses over Adjacent of Exterior Space
|
|
<Journal of Architecture, Planning and Environmental Engineering, No.461, Pp.
133-139, Mar. 2000>
|
| Shigeo Kobayaashi, Ryoichi Yanai, Ryuzo Ohno |
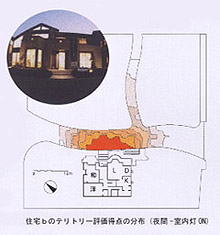 |
This research examines what physical features of a detected
house are relevant to the intensity of psychological pressure on the
passers-by. Four houses in a exhibition place were selected as
experimental targets and sixteen subjects were asked to rate how much pressure
they felt at given points on the street at daytime and nighttime. The result
suggested that the intensity of psychological pressure generally depended on the size
of apparent house profile seen from the street. Therefore, an explanatory model was formulated using the solid
angle of the house facade and the sliding glass doors and main entrance. The
weights for these elements varied with each subject. In the nighttime
situation, the fitness of the model was improved when two more variables were
added, namely the amount of the illumination received as the viewpoint and the
amount of the illumination emitted by the house windows.
|
 Measurement and Graphic Representation of the Residents' Mutual Visual
Interactions for the Site Planning of Multi-family Housing
Measurement and Graphic Representation of the Residents' Mutual Visual
Interactions for the Site Planning of Multi-family Housing |
|
<Proceedings of 6th ICECGDG, P.568-571, August 1994>
Ryuzo Ohno, Kazuhiko
Takeyama
|
|
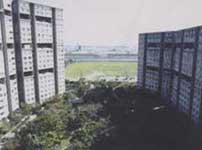
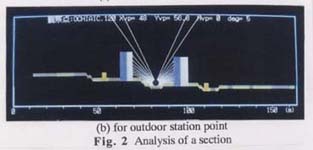
|
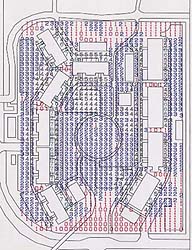
Distribution of level of visual radiation of a housing site
|
|
As a tool for site planning of multi-family housings considering residents'
psychological responses, a personal computer program was developed to predict the amount of visual interaction at a given point in a
proposed environment. A case study using this tool and questionnaire to the residents revealed that
both senses of privacy and security were related with the measures of visual radiation
from surrounding buildings and paths. The outdoor spaces in the housing site
where residents feel unsafe could be predicted by lack of visual radiation from
surrounding buildings.
|
|
TOPへ
|